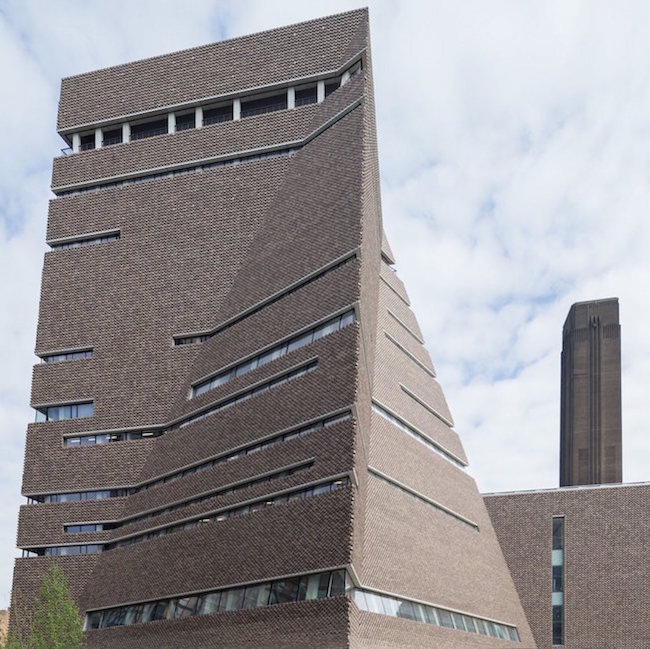LONDON — The newest addition to the Tate Modern in London looks less like a power station switch house and more like a brick spire where robed figures commune with electrical tech-gods. The Switch House extension, built by Herzog & de Meuron architects has been in the works since the mid-2000s after being sidelined by the global recession. Museum officials told The Guardian that the time to complete the building was now because the presence of the older Tate building was driving up real estate costs in the area and, if there’s one thing we know about neighbors, it’s that they love to gripe about new development.
Of course our interest in the 10-storey museum is its slate gray brick facade, which, along with the building’s pyramid shape, sells the otherworldly look of the building. The architects told ArchDaily that the old power station was adorned with a lattice of 336,000 bricks (set just narrowly enough to prevent birds from nesting in it). The facade allows light to filter in during the day and to glow outward after twilight.
This all creates a very striking effect on the London skyline. Here’s what The Guardian’s Oliver Wainwright said in his review:
The constructional logic of the Switch House comes from Giles Gilbert Scott’s approach to the original power station, of a brick skin hung over a structural skeleton, which Herzog & de Meuron have extrapolated to the ultimate extreme. Their bricks are hung like chainmail, stacked in a double-bond and threaded together on steel rods, then draped over a muscular concrete cage like a masonry veil.
The effect is mesmerising, looking like knitted fabric from some angles, or like a low-res digital model from others – especially where the surface judders around the oblique corners in a pleasingly awkward glitch.
Though we’ve been talking up the building’s presence as Other, it’s important to note that it retains a lot of its past life as an industrial power station. It contributes this character to the exhibitions and performances going on inside. From the architects:
The new Switch House building is rooted in the cylindrical underground Tanks, each measuring over 30 metres across and providing the world’s first museum spaces dedicated to live art, installation and film. They form the physical foundations of the Switch House and the conceptual starting point for it, offering new kinds of spaces for a new kind of museum. Above them are three additional floors of world-class galleries with a wide palette of volumes, from intimate small-scale environments to dramatic top-lit spaces.
Do you love or loathe this work of contemporary brick architecture? Let us know in the comments.






Bill, who was the engineer for the envelope? It would be great to see the assembly under construction.
I’ll see if I can find that information!