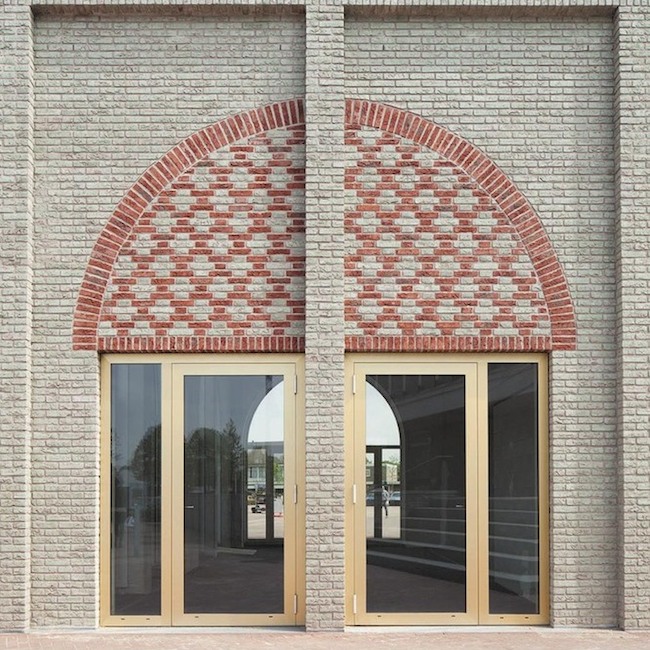NIEUW-BERGEN, The Netherlands — Monadnock studio said that the Dutch town of Nieu-Bergen lacked something that many small towns of its kind didn’t: a landmark. In many villages this role is filled by a church, specifically its steeple.
Traditionally, this icon signifies a central space where the village can meet as a collective. Absent a church, Monadnock instead focused on the second best thing to God for bringing people into a common area: the marketplace. This building sits in the center of commerce for the village and it houses a bar and restaurant in the lower floor. Food and drink is another great collector of people.

The studio studied designs of historic Dutch trade buildings. The brick tower announces the common area while creating an immediate visual presence. The rectangular tower is oriented 90 degrees away from the façade of the building, meaning that the lower floors appear two-dimensional while the tower is more of a tangible object.
The structure is clad with a combination of green and red bricks. The tower features a Brazilian bond, with tiny openings, to allow light to shine through in the evening and thus fulfill its function as a beacon. The intention of the design is to be optimistic and approachable: it aims to be accessible and touchable. To achieve this, the building is conceived as a small object: abstract from a distance and intimate upon closer inspection. The red brick is coloured light-green by a cement wash, making patterns emerge that scale down the building and simultaneously enliven it.

Job Floris is an architect and co-founder of Monadnock, according to the company biography. He obtained his master’s degree in architecture from the Rotterdamse Academie Van Bouwkunst in 2004, following on from his study of architectural design at the Academie voor Kunst en Vormgeving Sint Joost in Breda. He gained his first experience of working at an architectural firm during his internship at Christian Kieckens Architects in Aalst. Sandor Naus is an architect and co-founder of Monadnock. In 2001 he obtained his master’s degree in architecture with distinction from the Academie voor Architectuur en Stedenbouw in Tilburg, having graduated from the Academie voor Kunst en Vormgeving Sint Joost in Breda in 1996. He served his internship at AWG Architecten in Antwerp, where he worked on the realization of a small-scale residential building on the Scheldekaai.
What do you think of this contemporary brick architecture? Let us know in the comments.




Photographs by Stijn Bollaert, courtesy of the architects.


Add your valued opinion to this post.