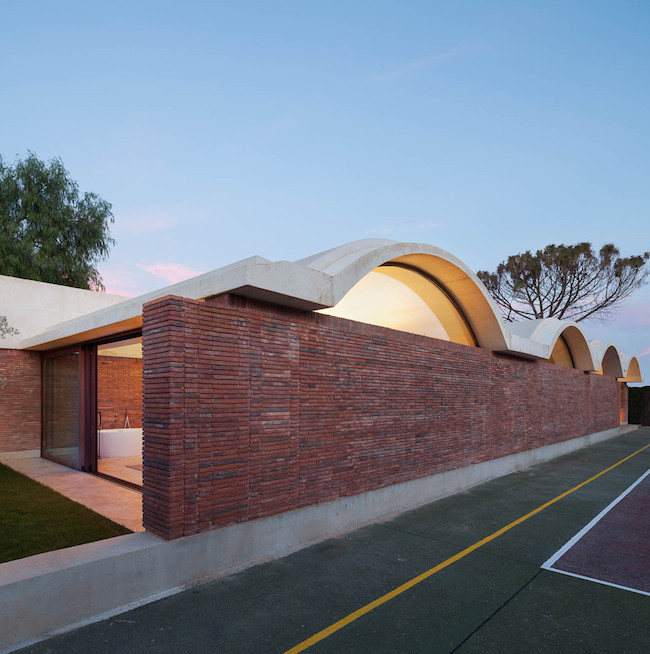ELCHE, Spain — A project of three years, a home in Elche, Spain uses open brick spaces to extend leisurely areas into the hot, humid outdoor climate. The brick extension is the work of Barcelona-based Mesura architects.
The studio says the new cross volume adds additional dimensions to the lawn, adding brick walls and arches to define space, atmosphere and a link between the home and the nearby pool. The studio told ArchDaily:
It is located in the countryside around the city of Elche, in a hot and humid climate and barren landscape. The site consists of an existing home in the center of the field, leaving undefined surroundings: bad quality spaces and no exterior-interior relationship.
The first intention will be to limit the exterior spaces through a new built volume generating a triangulation between this, the existing house and the pool. The intention is to separate the lived spaces of intimate spaces in relation to the climate, solar orientation, visual, topography and vegetation.
The extension increases the privacy of the home, while also extending the livable area of the people who dwell in that home. Rather than being confined to the main house in the summer, the residents have more comfortable, climate-controlled spaces to inhabit. Natural features of the lawn were also wrapped into the design: in one instance a large tree grows up between two of the concrete arches.
Do you love or loathe this contemporary brick architecture? Let us know in the comments.









Add your valued opinion to this post.