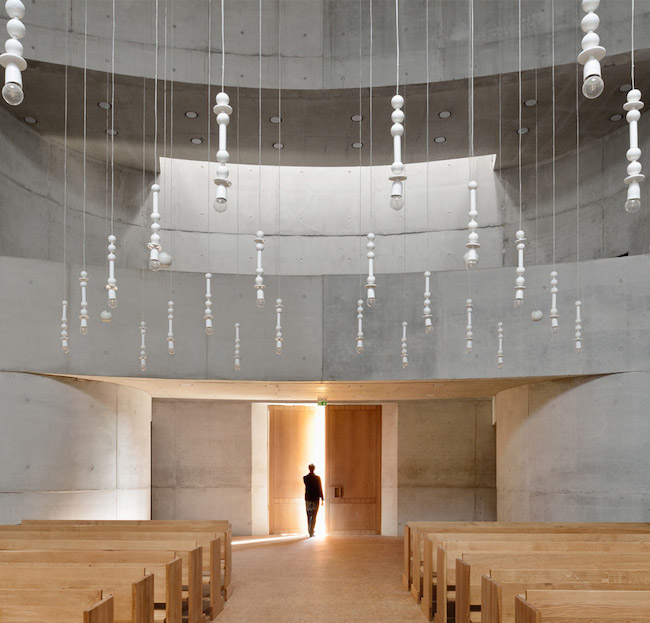How to make a place of quiet religious reflection out of materials like concrete and brick? Slovenian studio DANS Arhitekti has a good idea with their work on the Don Bosco Curch.
Their modern design for the 2015 building pairs those rigid materials against ones with more life and warmth— clay in the pendant lamps and the oak floors. The four materials harmonize, making a building that feels soft although it shouldn’t. Tying everything together inside is the skylight. There are no other windows in the circular building other than the view from above. The religious implications should be obvious. We wish we could see the transition into night in these pictures. Those pendant lamps look as though they’d create a contemplative atmosphere all on their own. In all it’s an aesthetic of solace and safety, enhanced by an altar and pews designed by DANS.
The brickwork is worthy of praise as well. Triangular ones point to the sky around the top of the rounded nave. The studio told ArchDaily that these bricks represent a crown. The sandy-colored brick skin surrounding the building is spotted by white glazed brick. These collect together around the nave to form crosses, seven of them. These vary in how bold they are. The one underneath the canopy, just above the door, is very pronounced while the ones higher up are more faint.
The crosses and the crown on the building got me thinking about the nature of symbols. How minimal can DANS get while still conveying these Christian images? The answer is very minimal, apparently. They grasp the symbol just as it emerges from the cloud of abstracted shapes. The building is designed to reward the parishioner who pays attention. She’ll find herself surrounded by a sermon few would notice with a cursory glance.
Bill Rodgers is the Managing Editor of cfile.daily.
What do you think of this contemporary brick architecture? Let us know in the comments.







Add your valued opinion to this post.