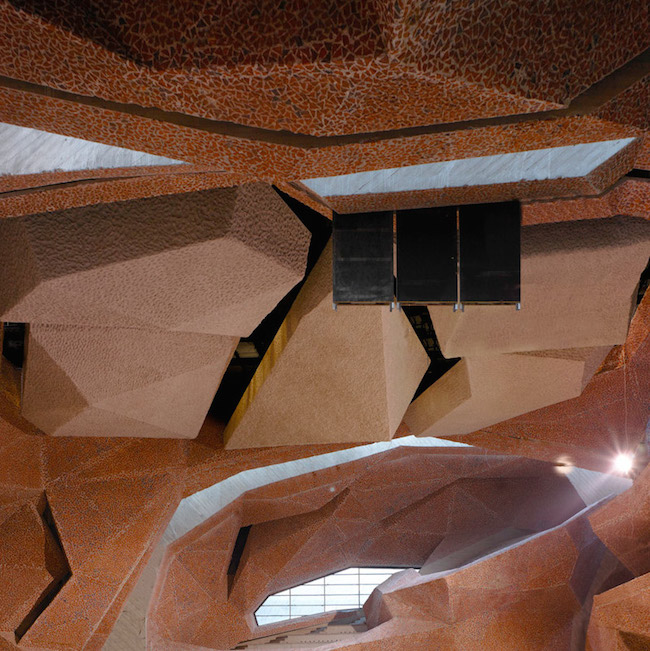Architect Fernando Menis not only used crushed red brick and white concrete to create better acoustics for a concert hall in Poland, his building also takes on the look of a massive folded cavern rendered in origami. The CKK Jordanki concert hall in Torún, Poland was awarded to Menis’ studio in 2008 and it was finally inaugurated in December 2015.
The architect states that the multifunctional concert hall fuses old and new styles through its use of materials. The crushed bricks recall the facades of the surrounding town. The crisp, white concrete adorns the outer skin of the building. The concrete is “broken” in places, revealing the interior brick.
“The two colors, red and white, are also a way for outlining the relation between the traditional use of bricks and the technology and modernity of new urban developments,” the architect states.
Menis told ArchDaily that the two materials play with a sense of rigidity. The outer concrete is a tough skin, giving way to a warmer interior. It’s like cracking open a rock, or a geode. He calls his crushed technique “picado.”
In addition to the materials the building can also be adjusted to suit the acoustics or crowds of different performances. The ceiling is dynamic, according to the architect and partition walls can be added or removed to accommodate different sonic needs.
Fernando Menis was born in 1951 in Santa Cruz de Tenerife, according to his biography. After studying architecture in Barcelona, between 1981 – 2004, he partnered with two other architects under the name Artengo-Menis-Pastrana. In 2004, he founded the practice Menis Arquitectos with headquarters in Tenerife. Independently or in co-authorship, Menis worked on projects including: Insular Athletics Stadium (2007), Magma Art & Congress (2005), Swimming Pool in the River Spree in Berlin (2004), Presidency of the Canary Islands (1999) as well as new projects still in process: Auditorium Jordneki in Poland, Fuerteventura Congress Center, Aurum House in Taiwan, Taipei Residential Tower, Holy Redeemer Church in La Laguna. Menis was awarded in the Regional Awards for Architecture in The Canary Islands, as well as National and international winner and finalist in the FAD and WAF Awards (winner of two categories in 2012), or the Spanish Architecture Biennial. He is often invited to participate in the Venice Biennale and other exhibitions at the Aedes Berlin (2006), GA Tokyo (2009) and MoMA NY, which included the “Holy Redeemer Church” model in his permanent collection on 2013.
Love contemporary ceramic + brick architecture? Let us know in the comments.









Add your valued opinion to this post.