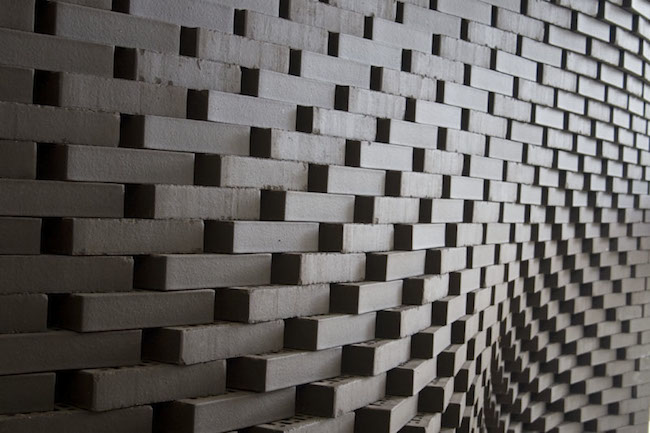We’re still stoked from our coverage about Frank Gehry’s undulating building in Sydney, Australia so we’re back this week with another curvaceous brick structure that utilized high technology in its construction.
Swiss architecture firm Gramazio & Kohler state, “Our projects combine the physics of built architecture with digital logistics.” They don’t design by drawing alone, rather they use programming to find new ways to realize contextual behavior and spatial relationships in a form they call “digital materiality.”

One such project was “Structural Oscillations,” part of the Explorations exhibition at the Venice Architectural Biennale in 2007. Nearly 15,000 black bricks, individually rotated by a robotic fabrication unit, were installed as a 100-meter long brick wall inside a pavilion. The project was meant to be a dialogue with modernist brick structures designed in 1951 by Swiss architect Bruno Giacometti.
The designers state:
The wall’s design was conceived as a system with open parameters. The course of a single, continuous curve carried all the generative information necessary to determine the design. This curve functioned as a conceptual interface, which enabled the needs of the individual exhibited groups to be negotiated. As each group’s requirements were modified, the three-dimensional, undulating wall could be automatically re-generated. Its complex shape was determined by the constructive requirement that each single, four meter long segment should stand firmly on its own.
What’s more, the architects state that the wall’s generative curve was almost straight and risked being toppled by visitors. Instead, the structure of the wall allowed its footprint to expand in such instances, creating a kind of plastic stability.
Any thoughts about this post? Share yours in the comment box below.







Add your valued opinion to this post.