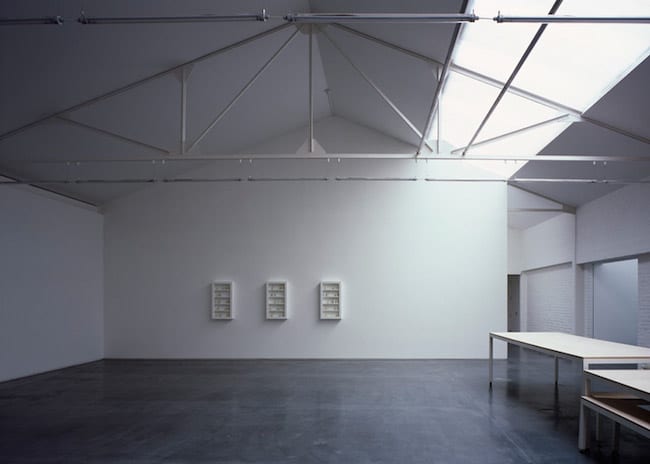London architects DSDHA in 2013 completed work on their second studio and gallery space for ceramic artist and writer Edmund de Waal.

The firm states that the minimal-looking space is within a converted 1960s munitions warehouse in West Norwood, South London. It’s surrounded by a small light industrial yard. They state:
“The concept was to retain the character and volume of the warehouse, but to carefully remove sections of the first floor concrete slab of the office building, forming a series of double-height spaces for display and providing a greater degree of connection within the building as a whole. Equally the insertion of a new partition and mezzanine at one end of the original warehouse has created a more intimate scale of spaces for working.”

Edmund de Waal studio space and gallery by DSDHA. Photographs courtesy of the architects.
An unassuming exterior opens up into an entrance hallway which the designers describe as “generous,” next two a double-height gallery space carved out from a former stairwell. The goal is to confront visitors immediately with the artist’s work. A glazed vitrine is set within a concrete floor, giving people a unique view of some of the art on display. A library and writing space is in the upper space of the building.
“DSDHA’s approach has been to build on their detailed knowledge of De Waal and to embrace rather than conceal the history and industrial character of the existing building. The series of interventions and a modest palette of materials has sought to unify the space and resulting in a calm and light-filled working environment to balance the relationship between making, display and contemplation. As with Edmund’s own work, the building provides a new way of understanding existing spaces as backdrops to evolving ideas, ways of seeing and perceiving future narratives.”
Any thoughts about this post? Share yours in the comment box below.

Add your valued opinion to this post.