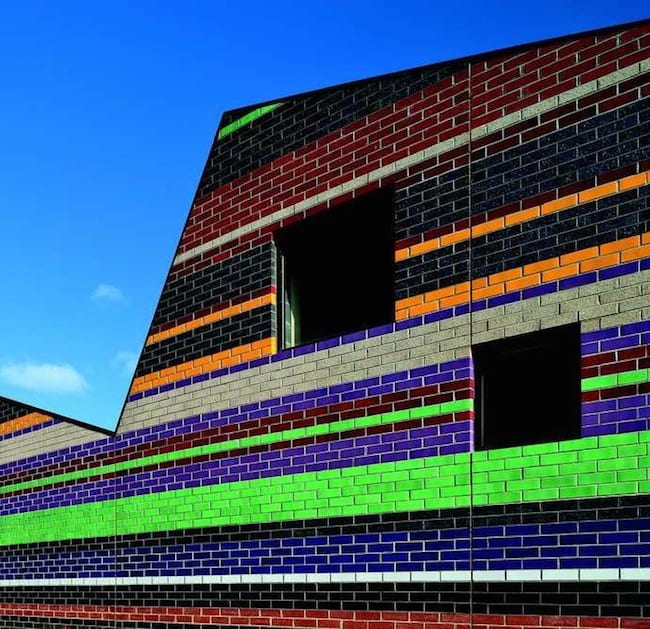Victoria-based architecture firm McBride Charles Ryan completed in 2013 a building in Melbourne which comprises a new primary school, community facilities and a park. The architects state that the colorful Dallas Brooks Community Primary School is “an exploration of how new pedagogy methods may be reflected in various configurations of age-appropriate learning spaces.”
The school includes several small learning “communities” which are linked through outdoor courtyards. The designers compare this building to a miniature city, which has an atmosphere that facilitates a journey a child takes through his or her early academic career. The architects told Dezeen recently that the school is located in the economically-depressed Broadmeadows, which has a large immigrant population from places such as Turkey, Iraq, Lebanon and Sudan. The school’s look is meant to mirror the feel of walled cities around the world. The horizontal stripes adorning the building’s facade create the impression of a building lifting off the ground.
The firm states that their vision is to develop hands-on projects which are manifestations of their clients’ visions. Their designs are “truly singular,” they state. “We never arrive at a problem already knowing the answer.”
Above image: The Dallas Brooks Community Primary School by McBride Charles Ryan.
Any thoughts about this post? Share yours in the comment box below.






The Dallas Brooks Community Primary School by McBride Charles Ryan.

Add your valued opinion to this post.